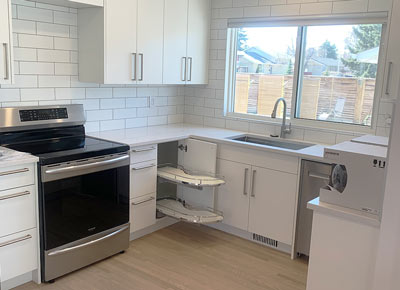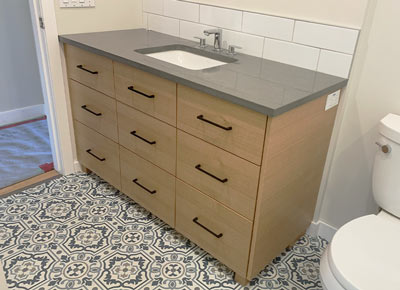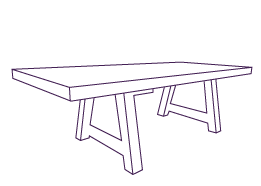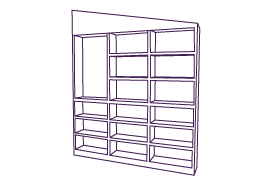Kitchens Cabinets & Bathroom Vanities


“
Second only to the investment you make when you build or renovate a home, is the investment made in the millwork throughout. To me, quality millwork stands alone and makes a statement about your personality and speaks to the feeling and energy you want your home to evoke. Having built a home in the last decade I knew how important it would be to find a quality millworker for my most recent project, which included a full kitchen, three full bathrooms and large mudroom and laundry room.
Our latest project, located in Canmore, had a tight timeline, which was quickly derailed by the pandemic. However, Doron was able to work closely with our General Contractor to meet our timelines and was willing to find creative solutions on a busy worksite.
My General Contractor and I were equally impressed with Doron’s professionalism, and his high level knowledge and understanding of the ‘behind the scenes’ aspects of millwork – the part no one sees. This part of the process is sometimes the most important and is often overlooked by workers in this trade. On top of that, Doron is a true craftsman, a quality that is hard to find these days. I was pleasantly surprised by Doron’s attention to detail, observations and interest in my vision for the final product. These qualities allowed him to offer wonderful suggestions and improvements to our original design. This approach has added an incredible amount of value and satisfaction to my project.
Above all, Doron is a pleasure to work with. He is very organized and has a great team working with him, in the office and his shop.
I have had so many compliments on our project and many friends have already asked for Doron’s contact, as they consider projects of their own.
– Brigid
“
Every Kitchen Has A Story…
Click the image below to learn about the stories that lead to these beautiful kitchens
Bathrooms have their own Stories too…
Click the image below to learn about the stories that lead to these gorgeous bathroom vanities
The Spiral House or Down The Rabbit Hole
The client preferred not to have any stairs in the house and only ramps, but still wanted to feel a warm feeling even when all the spaces are open.
The solution was to create round cabinetry that will flow with the ramps in the house and also will keep the open look.
The Spiral House or Down The Rabbit Hole
The client preferred not to have any stairs in the house and only ramps, but still wanted to feel a warm feeling even when all the spaces are open.
The solution was to create round cabinetry that will flow with the ramps in the house and also will keep the open look.


From Up North
The client was looking to keep the traditional colour from back home (Northern Europe) and also to make the kitchen fit more to the modern look of the family’s home, while making sure that kids and adults can use everything personally and be independent.
The microwave was set at a height that kids can reach, which created an empty space. To remove this issue, we made a small flip-up cabinet for more storage.
Storage for the dog food was located into the island cabinets with a push panel to keep the space free from handles.
Partners:
Contract: Scott – “Great Scott Construction”
Hardware: Hettich
Paneling: Schenk
Paint: Jeco inc
Designer: Detail
Year: 2020
Location: Calgary S.W
Service: design process, production, Install


Ha-ling ( two drawers…) one window close – a door open
It all started when the client asked to fix two drawers at her house in Calgary.
As I was coming in to do the service work and asking if there anything else I can help with, the client asked if I would be interested in looking at a project in Canmore as she was planning to do a full house renovation.
We started on a journey moving forward getting to know what needed to be done and working together with the GC from Canmore, and the project got more complex. The client kept pushing for unique products and some tricky designs that we, along with the GC, had to come up with creative solutions for. By collaborating with all the trades, and the client trusting us, we came up with a beautiful house that works well for the needs and dreams of the client.
Builder: Zac – “Engi Group ltd”
Materials : Schenk Architectural
Hardware: Hettich
Detail:
Year: 2020
Location: Canmore
Type : Full house custom cabinetry
Service: Creating, supplying, installing


Finding more room ( with no limitation, you don’t need to be creative)
When the client doesn’t have the room for a wide kitchen layout, but still likes to have all the basic appliances in place, creative solutions are needed.
Instead of a Lazy Susan, we installed a custom cornerstone unit that can bring out the pots and pans with no need to go hunting in the lower cabinets.
The clients didn’t have the room for standard cabinets next to the dishwasher so we installed doors and drawers that can be opened by a push, allowing the dishwasher to be much closer to the set of cabinets.
To create a pantry in the kitchen, we relocated some of the rough-in mechanical next to the fridge and installed it with pull out drawers that were spaced according to what the client was planning on storing in each level.
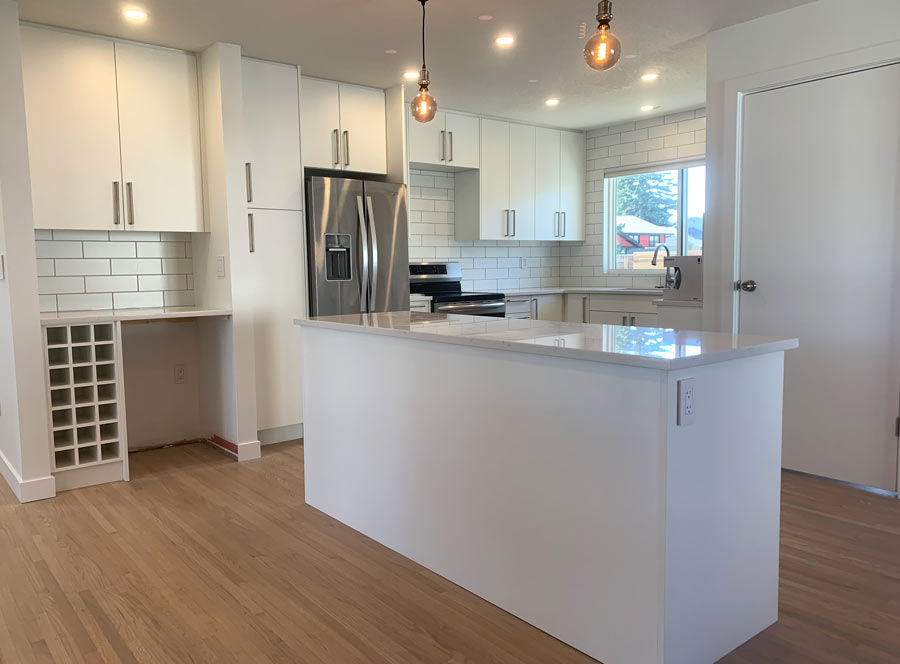

First Time
A client was asking if we can create a vanity that would be bigger than what they have, while still using the same space.
After some research to find solutions for all the plumbing issues we created a vanity that was 60” instead of 38” with a soft-close for all the drawers, with white Oak matching grain fronts.
PARTNERS
Builder – Great Scott Construction
Hardware – Schenk Architectural
Spray – Jeco inc
DETAILS:
Year – 2021
Location – NW Calgary
Type – Custom Vanity
Service – design creating installing


Home Sweet Home
The client wanted to create a bathroom that had a clean but traditional look to it. She wanted the space to be relaxing, comforting, while still having a personal touch of home.
We built some traditional European wall panels as well as a smooth, traditional vanity for the client to use, while also keeping the space looking clean.


Ocean
A client was asking if we could create a bathroom with a new vanity but still look similar to the old bathroom, while reusing the countertop. The client was trying to create a feeling of something that reminded her of the oceans, and couldn’t find someone that was willing to work on a small project.
With the client, we worked on a few options that will bring the feeling they were after. They choose to go with wallpaper and cabinet fronts that are white with some light blue undertones.
PARTNERS
Builder – homeowner
Hardware – Schenk Architectural ( Hettich)
Spray – Jeco inc
DETAILS:
Year – 2021
Location – SW Calgary
Type – Custom Vanity
Service – design, creating, installing


You-Shaped Drawers
A client was looking to have a new vanity that can work well with two sinks, while still maximizing the space in the room.
We designed the vanity using “U” shape drawers, to allow for the plumbing to fit while still giving the client maximum storage space.
The client asked for a clean look at the front with doors, hiding the drawers.
PARTNERS
Builder: Stewart – “At Your Service”
Hardware: Schenk Architectural ( Hettich)
DETAILS:
Year – 2020
Location – SW Lower Spring Bank – Calgary
Type – Custom Vanity
Service – design, creating, installing






